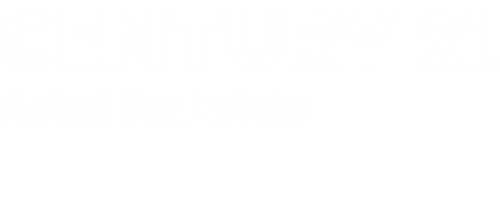


Listing Courtesy of:  Northwest MLS / Century 21 Alsted Real Estate / Sherri Kasparek and Windermere R.E. Central Basin
Northwest MLS / Century 21 Alsted Real Estate / Sherri Kasparek and Windermere R.E. Central Basin
 Northwest MLS / Century 21 Alsted Real Estate / Sherri Kasparek and Windermere R.E. Central Basin
Northwest MLS / Century 21 Alsted Real Estate / Sherri Kasparek and Windermere R.E. Central Basin 1032 S Dahlia Drive Moses Lake, WA 98837
Sold (27 Days)
$324,900
MLS #:
1970544
1970544
Taxes
$2,400(2022)
$2,400(2022)
Lot Size
7,072 SQFT
7,072 SQFT
Type
Single-Family Home
Single-Family Home
Building Name
South Terrace Addition
South Terrace Addition
Year Built
1956
1956
Style
Tri-Level
Tri-Level
School District
Moses Lake
Moses Lake
County
Grant County
Grant County
Community
Lakeview Terrace
Lakeview Terrace
Listed By
Sherri Kasparek, Century 21 Alsted Real Estate
Bought with
Debra Adams, Windermere R.E. Central Basin
Debra Adams, Windermere R.E. Central Basin
Source
Northwest MLS as distributed by MLS Grid
Last checked Jan 10 2025 at 10:42 AM GMT+0000
Northwest MLS as distributed by MLS Grid
Last checked Jan 10 2025 at 10:42 AM GMT+0000
Bathroom Details
- Full Bathrooms: 2
Interior Features
- Dining Room
- Dishwasher
- Hardwood
- Dryer
- Washer
- Ceramic Tile
- Laminate
- Double Pane/Storm Window
- Bath Off Primary
- Sprinkler System
- Vaulted Ceiling(s)
- Stove/Range
- Ceiling Fan(s)
- Water Heater
- Central A/C
- Forced Air
Subdivision
- Lakeview Terrace
Lot Information
- Curbs
Property Features
- Fenced-Fully
- Fenced-Partially
- Patio
- Rv Parking
- Sprinkler System
- Cable Tv
- High Speed Internet
- Fireplace: 1
- Fireplace: Wood Burning
- Foundation: Poured Concrete
Heating and Cooling
- Forced Air
- Central A/C
Flooring
- Ceramic Tile
- Hardwood
- Laminate
- Vinyl Plank
Exterior Features
- Wood Products
- Roof: Torch Down
Utility Information
- Utilities: Wood, Electricity Available, Sewer Connected, Cable Connected, High Speed Internet
- Sewer: Sewer Connected
- Fuel: Electric, Wood
School Information
- Elementary School: Buyer to Verify
- Middle School: Buyer to Verify
- High School: Buyer to Verify
Parking
- Off Street
- Rv Parking
- Attached Garage
Living Area
- 1,897 sqft
Disclaimer: Based on information submitted to the MLS GRID as of 1/10/25 02:42. All data is obtained from various sources and may not have been verified by broker or MLS GRID. Supplied Open House Information is subject to change without notice. All information should be independently reviewed and verified for accuracy. Properties may or may not be listed by the office/agent presenting the information.




Description